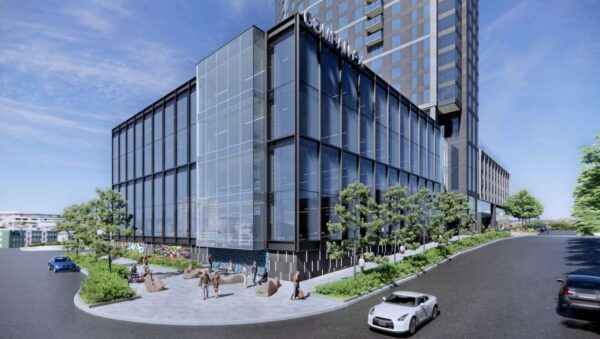Fairfax County’s planning staff recommends allowing Boston Properties to replace garage parking, retail, and restaurant space with office space in the next block of the massive Reston Gateway mixed-use development.
In a report released last week, the staff says they support amending the plans to permit an office building in Block D of the development. The report states that this would “maximize” unused office space and place offices closer to the impending Reston Town Center Metro station, putting them about a quarter mile from the entrance.
The proposed office building could go as high up as 44 stories. The county has already approved plans for two residential towers — potentially 12 and 36 stories tall — with below-grade parking.
In its proffer conditions amendment application, which was submitted in October, Boston Properties said that the requested changes shift previously approved density for office space in the development to Block D, which will result in “higher tax-paying square footage.”
The changes would add 78,000 square feet of office space to this block, according to a chart in the report.
However, overall square footage would drop by about 80,000 square feet, since the proposed changes would reduce residential space by about 20% and eliminate retail and restaurant uses from the block.
There will still be a parking garage, but it will change from a four-level parking garage that sits above ground-level retail to a screened, ground-level parking garage below office space.
To compensate for moving parking to street level, Boston Properties has proposed providing a sculpture, landscaping, seating and wall murals, or “a similar form of activation along the Town Center Parkway façade to foster pedestrian activity in this area.”
The staff report supports this proposal and recommends having additional elements like horizontal lighting, colored changeable lighting, and variations in building and decorative materials.
“Collectively, these design elements should provide visual activation and interest to the parking garage façade that better supports and engages the pedestrian realm with the removal of ground level retail,” the staff report says.
Block D occupies about two acres of land on the east side of Town Center Parkway between Century Street and Founders Boulevard. The development plan includes pedestrian pathways, sidewalks, and bike lanes along Town Center Parkway, along with a 700 square-foot plaza with seating, tables, benches, landscaping, and public art.
This is in keeping with the Fairfax County Comprehensive Plan‘s requirements for the Reston Town Center Station Center District, which notes that “redevelopment should create a series of urban plazas and parks to provide gathering places for people of all ages to enjoy festivals and community events.”
First approved in 2018, the 4.8 million square-foot Reston Gateway complex is now at the tail end of its first phase of development. Blocks A and B, where Fannie Mae is set to move in 2022, are mostly office space with mixed-use retail, and Block C will have a 570-room hotel plus retail and restaurants.
Block D was expected to be a parking garage with residential, retail, and restaurants, but if the Fairfax County Planning Commission approves Boston Properties’ proposed changes as scheduled on May 19, the block will now consist of office space, a smaller parking garage, and some residential units.
The first phase of Reston Gateway is slated to open in the fourth quarter of 2021.
Image via Fairfax County
"with" - Google News
May 13, 2021 at 02:30AM
https://ift.tt/33Bh7j5
County staff supports plan to replace parking and retail with office space at Reston Gateway - Reston Now
"with" - Google News
https://ift.tt/3d5QSDO
https://ift.tt/2ycZSIP
Bagikan Berita Ini
















0 Response to "County staff supports plan to replace parking and retail with office space at Reston Gateway - Reston Now"
Post a Comment